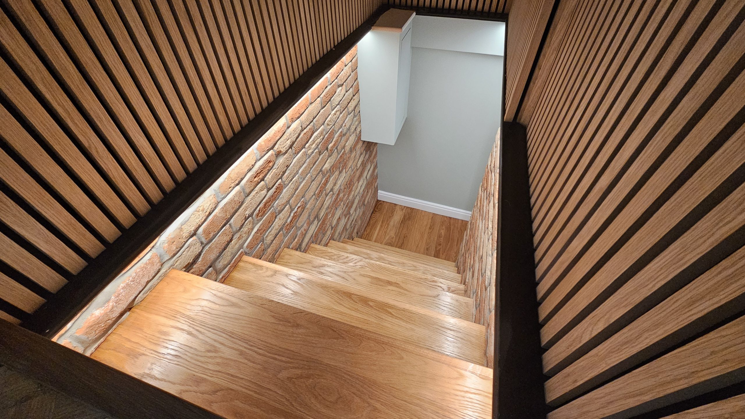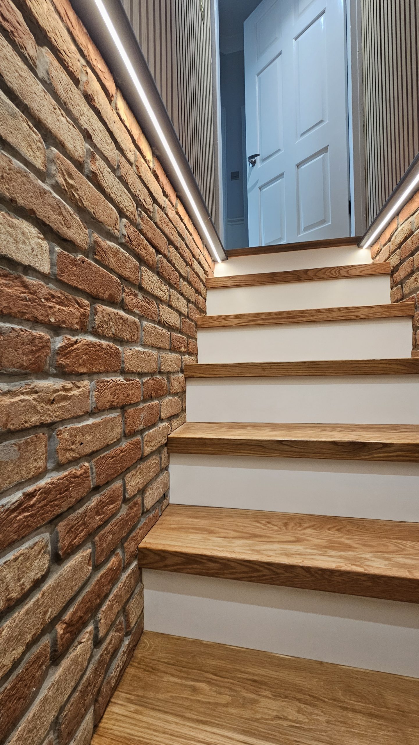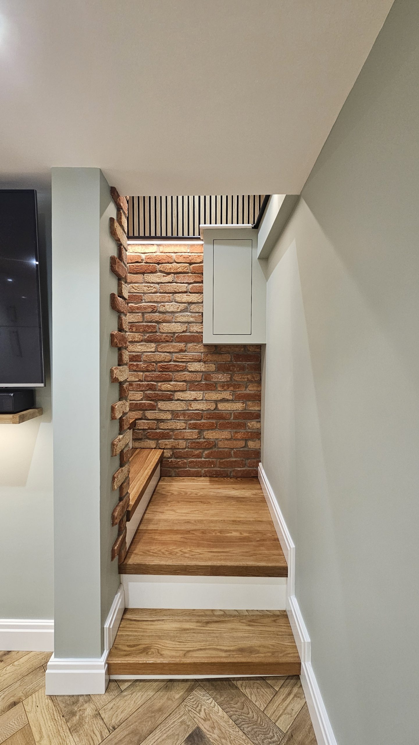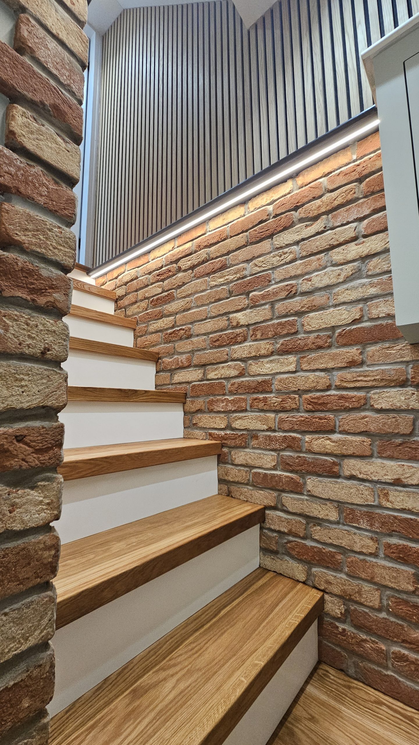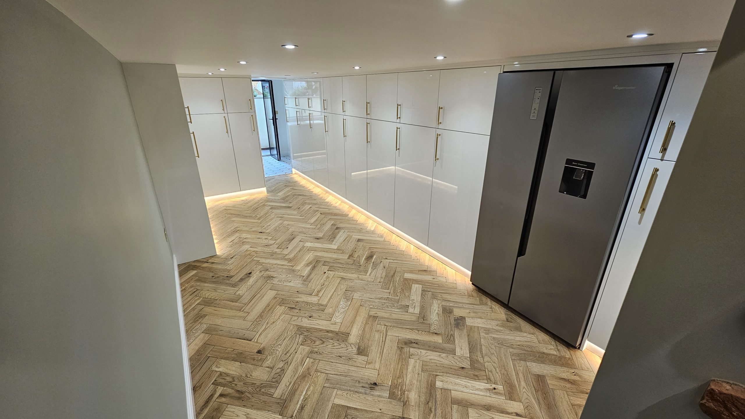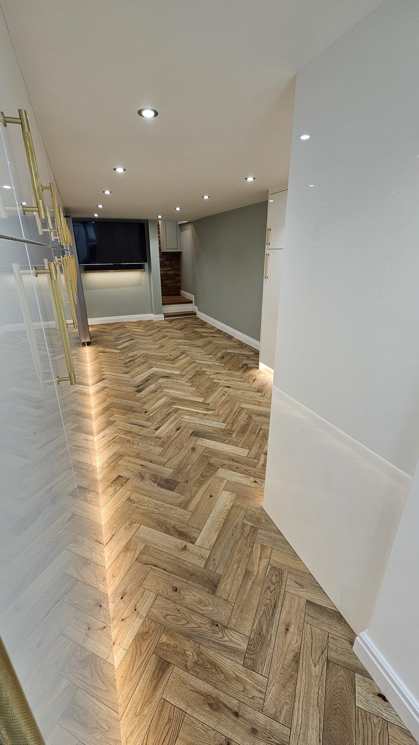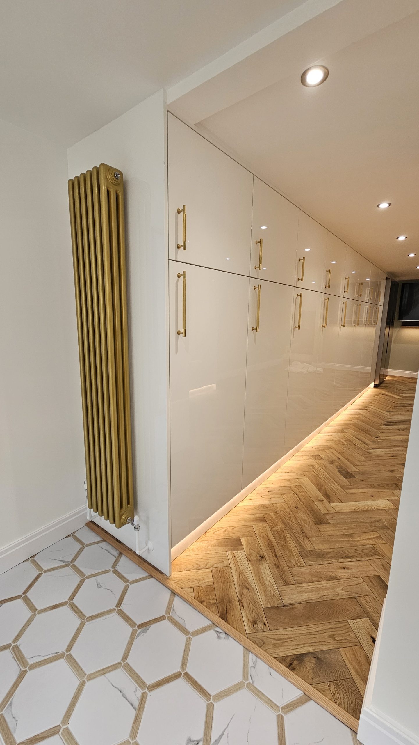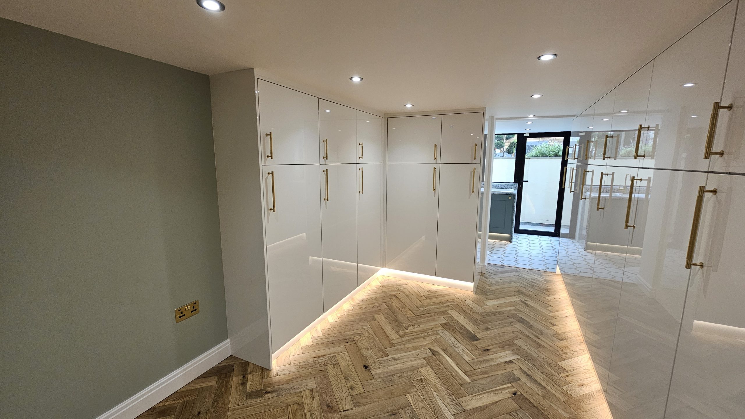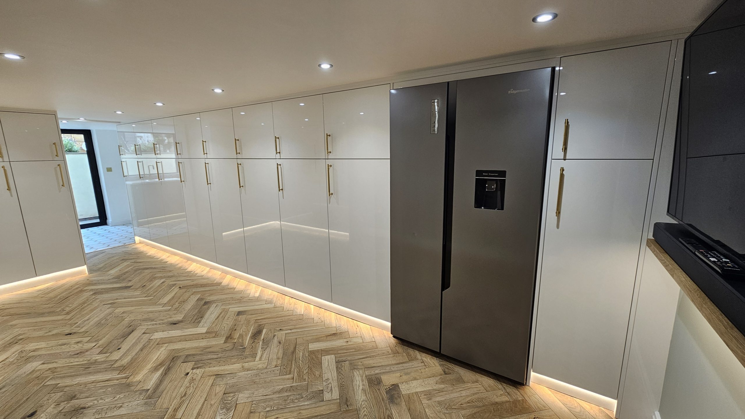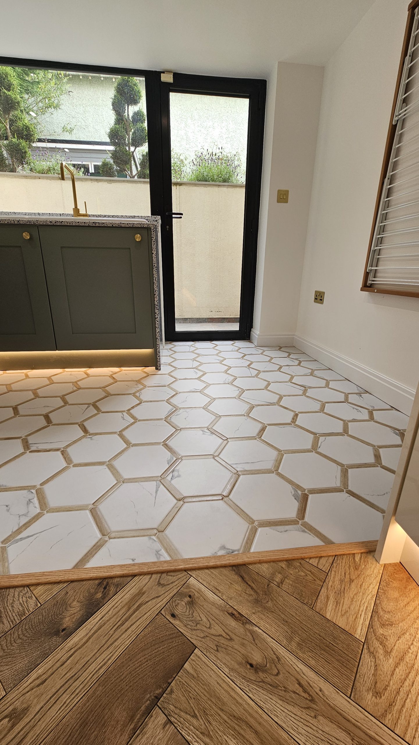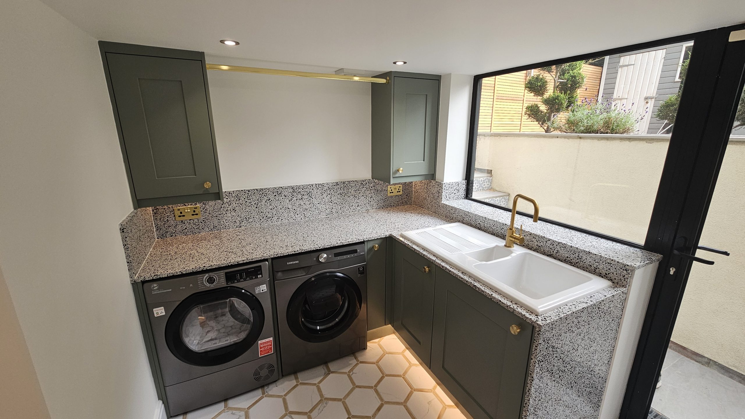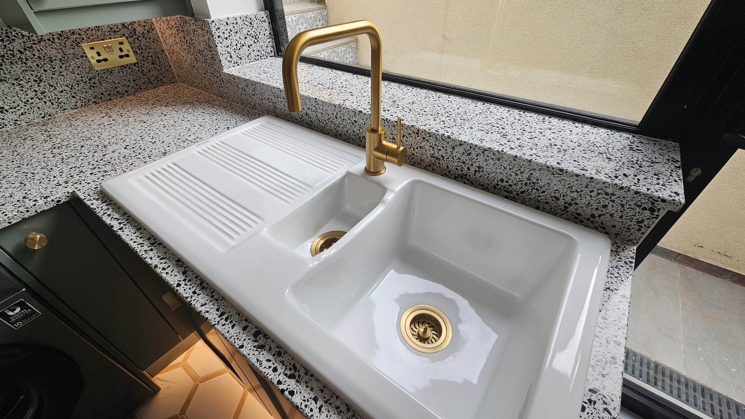Basement Renovation
Thanks to the vision of the client, we were given the opportunity to transform their basement and utility area, maximising the use of the space available, which we've just completed:
- 3D designs & visuals of the proposed space, materials specification, sourcing
- complete removal of existing interior and stairway, floor levelling, 1st & 2nd fix plumbing, electrics, new ceilings, re-plastering
- bespoke build of storage cabinetry with high gloss doors, internal shelving, LED lighting with wireless switching
- new utility area with quartz worktop, with mitred waterfall end
- fit-out of stairwell including oak stair treads with white risers, oak slat panels & brick slips to walls, LED lighting
- full decoration of all spaces

